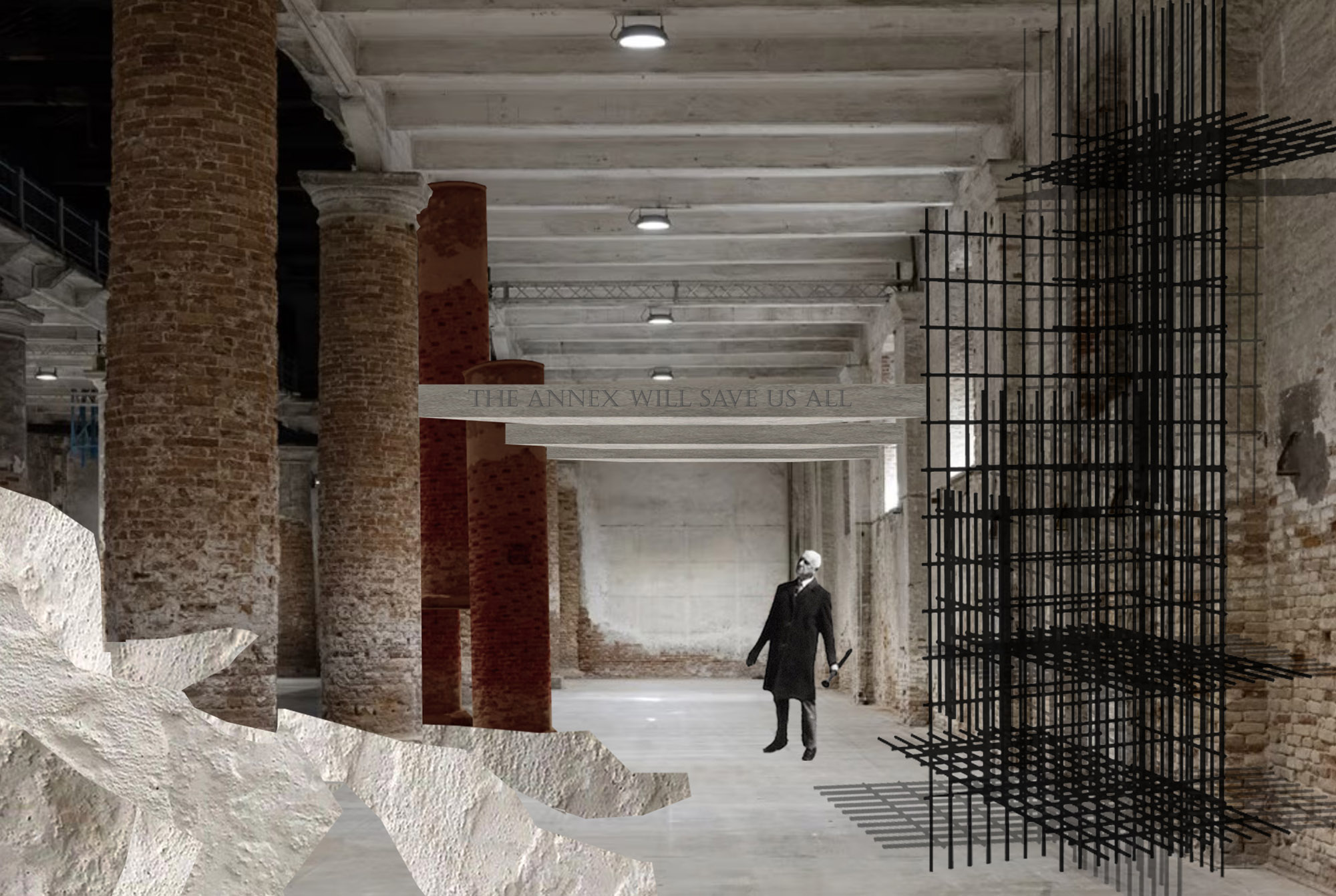The Annex Will Save Us All!
»The Annex Will Save Us All«
Architecture that emerges from the legacy of 20th-century manifestos, is inevitably faced with the activities, that have been, all this time, taking place outside of its framework. A significant part of the construction, especially supported by public building fund has taken place by the hands of the lay public, omitting participation of the architectural profession.
If the differences between these two worlds are evident, and the view of the profession on this activity is mostly critical, we find ourselves questioning; where the contact points are and what lessons are taken in through the experience of ‘’lay architecture’’ that could have a wider potential.
When inspecting the fund of the second half of the 20th century and the beginning of the 21st century and the dynamics around it, we are intrigued by a phenomenon, that firmly brands the lay sphere but just as strongly keeps us engaged professionally. Despite the fact, that the latter expresses a certain doubt about the phenomenon, we are engaged with optimism by the mere fact that we have something here, that connects both spheres.
‘’The Annex Culture’’
The annex phenomenon is alive, current and makes a significant mark on the recent history of the Slovenian built environment. The mentality of the ‘’annex culture’’ is national.
An occurrence that has been once and once again giving people definite answers to definite issues, has over time grown into the collective consciousness and has resulted in projects of national importance. Along with countless annexes of the anonymous residential fond, the annexes to the Opera House in Ljubljana, the National Gallery, the Government Building of the Republic of Slovenia and even the Faculty of Architecture have grown...
Besides that, there is not a school in Slovenia without at least one annex to the building. It is a local folklore that can be, in today’s context, open to fresh interpretations. It is important to emphasize, that the concept of the annex is materially and spatially efficient and is in its principle so very close to the manners of sustainable building. Only as much as most necessary is added, old remains old and old is revived through the aid of the annex.
In this, two formal paradigms can be recognized. One that marks the lay fund and follows the existing construction without critique, and another that formally demands a clear division between the old and the new.
Subsequently, we proceed from the fact that the annex and old tissue become a new entity. Always. They live as a new organism. The rigidity of formal separation of old and new, which we have inherited as a profession, or a mere uncritical following of the old, cannot be exclusive answers to this new organic entity. We explore what the annex is and what other spatial qualities become inherent to this phenomenon.
Can the latter be something that summarizes the best of the existing and brings its hidden potentials to a new light, even upgrades them to a new spatial entirety? Without obsessing over being different and without the mimicry. Here in the arsenals, remain countless layers of plaster, semi-transparent grids of windows, beautifully battered column bases and beams...all calling and yearning for touch, to be experienced. And why not for a sensible continuation that brings a new harmonic entity to life?
Thus, in the present design concept, new elements = pavilion elements, emerge directly from the layers of the historical context of the arsenal. The Arsenal’s classical architectural elements, help bring to life new building modules of the pavilion: a new floor from the multiplied column base, new walls from the repetition of columns, a screen from the interlacing of window grids, an indication of a ceiling by duplication of historical beams and plastic interventions from the chipped plaster. Everything in a thoughtful interweaving creates a harmonic spatial composition.
We build upon an abstract spatial experience, that becomes a concrete carrier of a message on a micro level. There is no middle scale. From an immediate distance, the visitor can observe extracts of text in material, extracts of graphic material on tiles 10x10cm that act as clues and guides to further reflection. They appear on straight surfaces of the plastic structure, selected empty fields of the grid screen, the column’s cross-section... They are here due to the demanded closeness of the visitors’ intimate experience of the content. Just as is intimate the experience of reading through the exhibition’s booklet in a calm corner of the pavilion.
Loud, public and humorous is just the banner:
THE ANNEX WILL SAVE US ALL.
- Article title
- The Annex Will Save Us All
- Year
- 2024
- Project team
- Andrej Mercina, Kaja Hribšek
- Status
- Competition entry for the Venice Biennale Pavillion 2025

