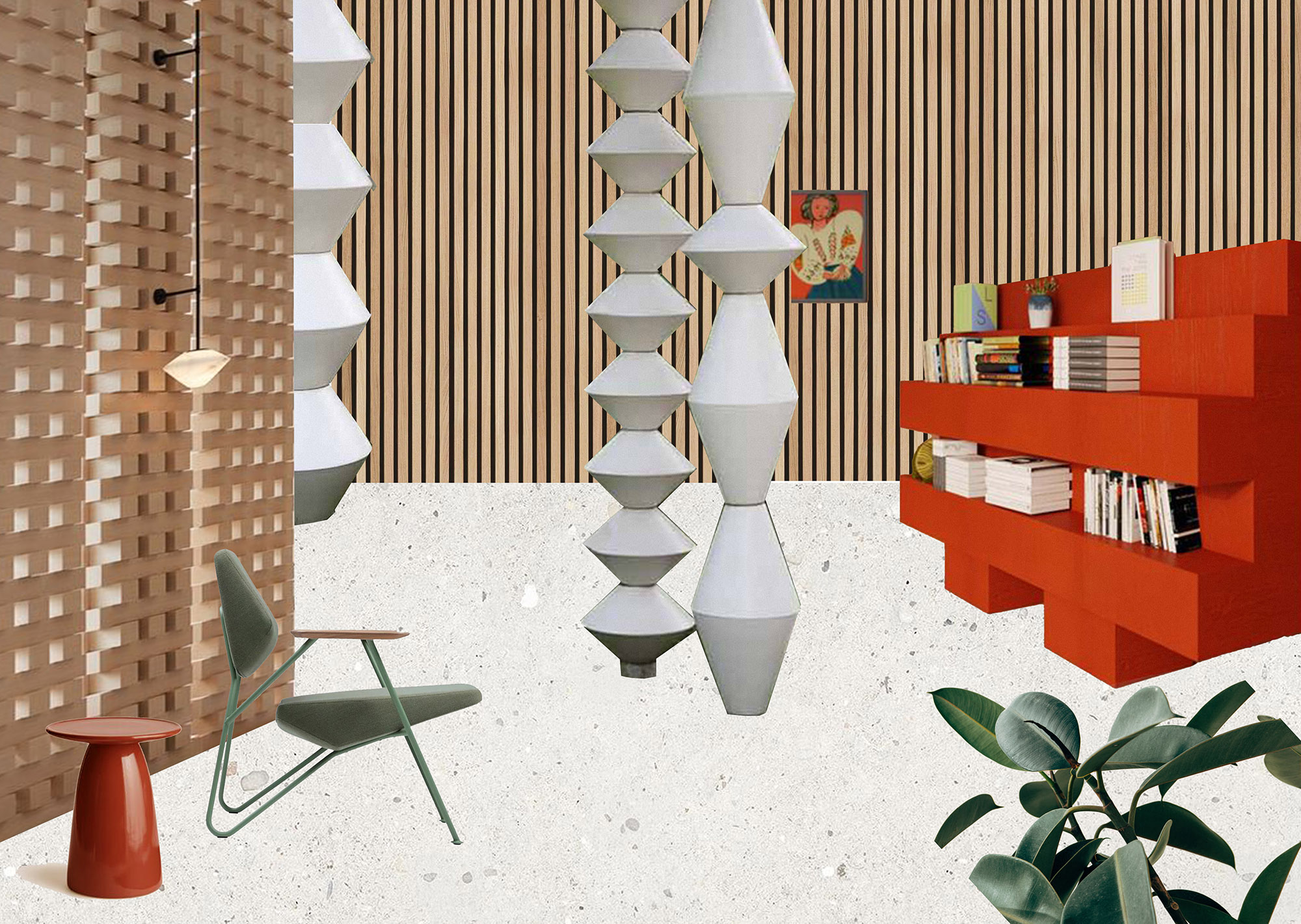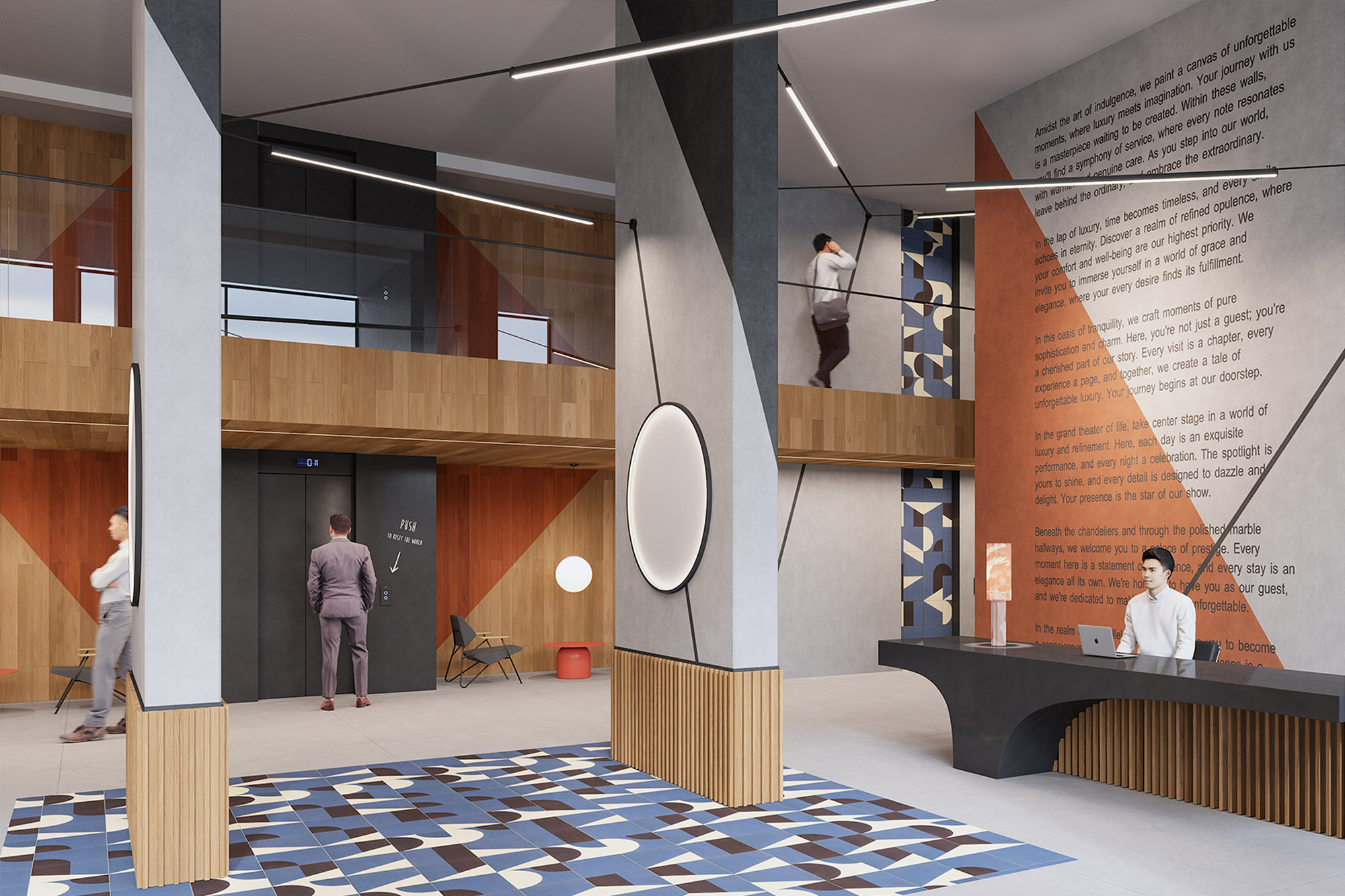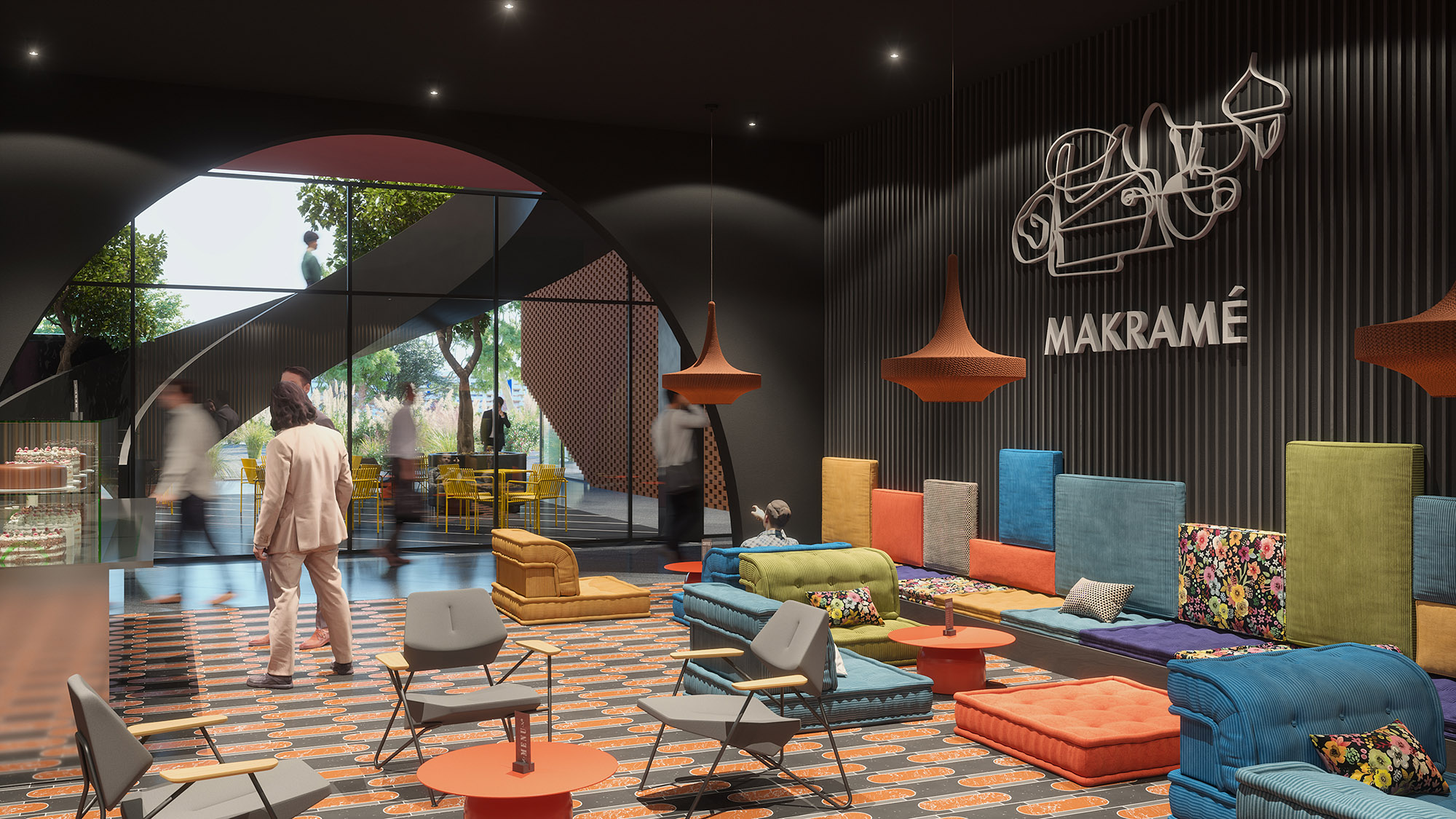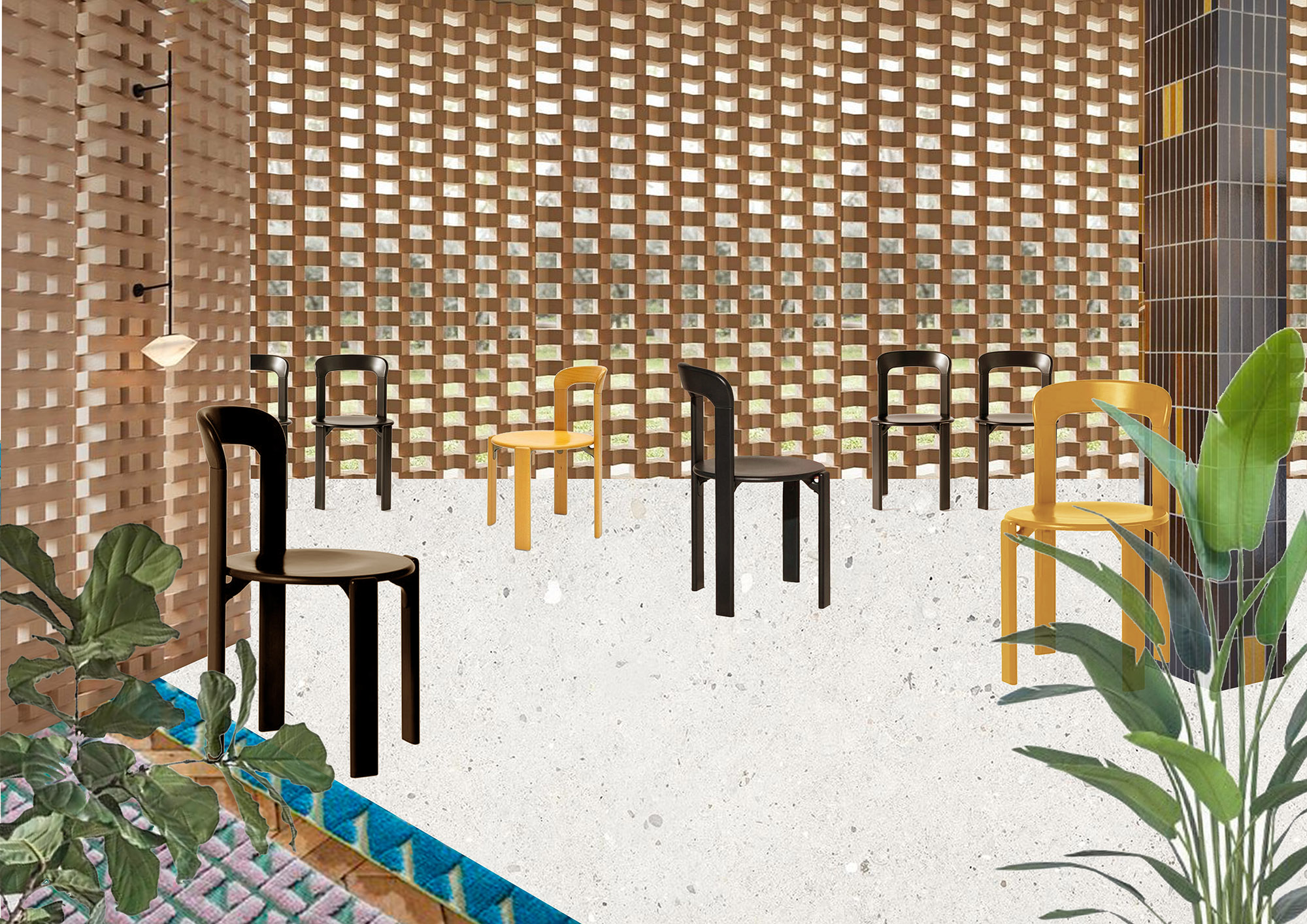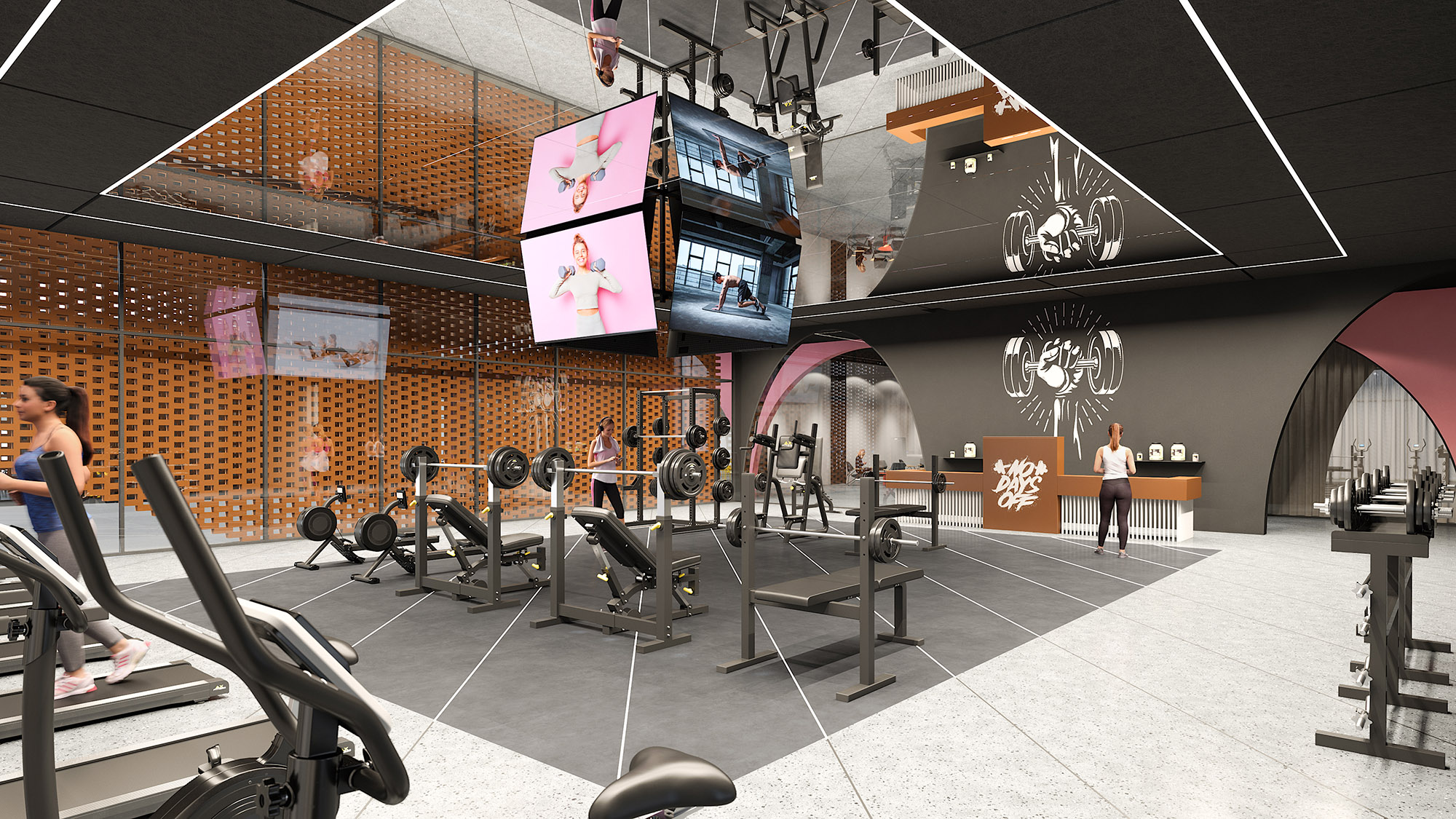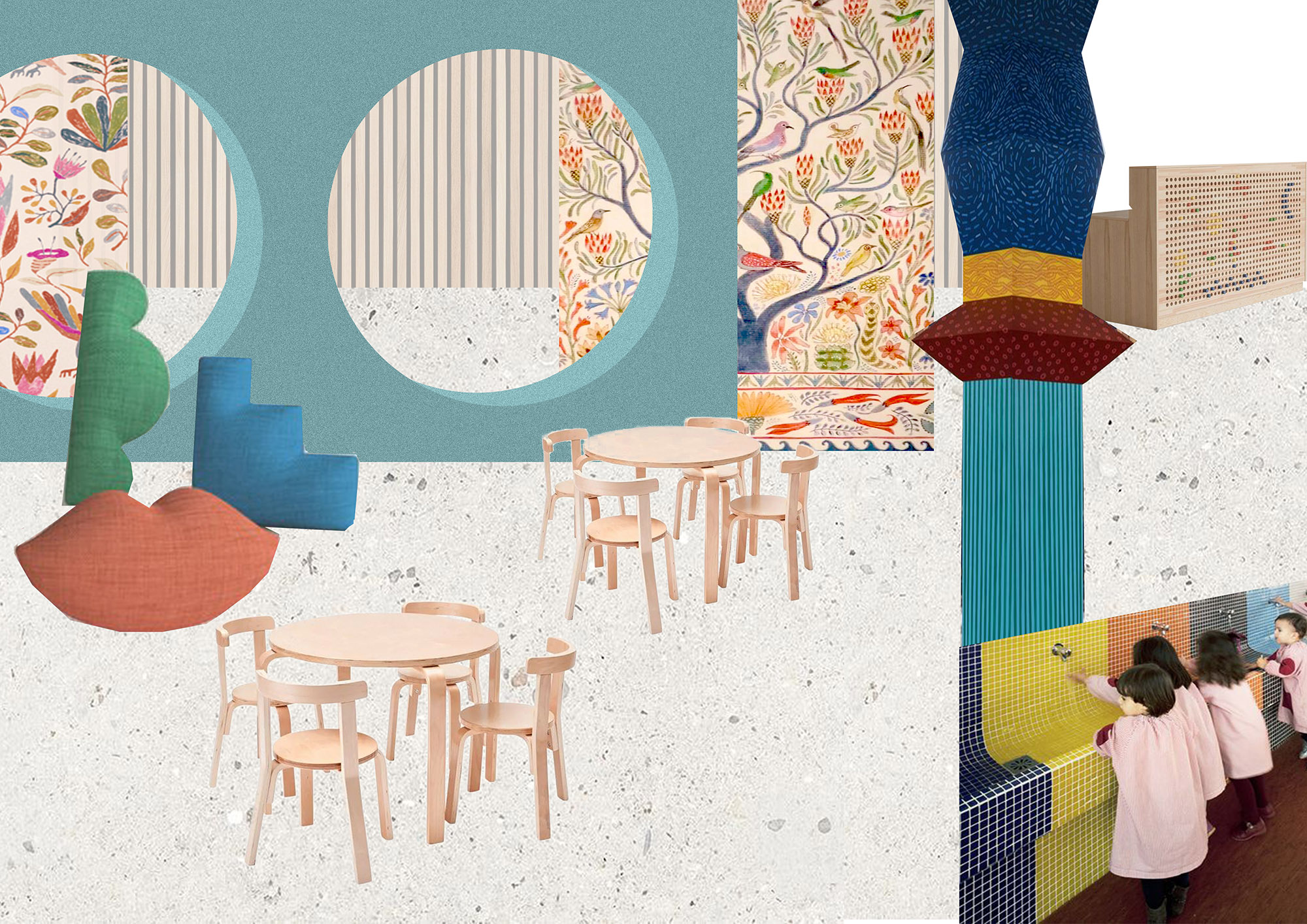Kumar Pebble Park II
A large housing complex with a clubhouse in the middle. The aim of the project was to find a language, where interior design of common spaces becomes a link, between residential and community spaces.
With design methods bearing in mind traditional and contemporary combined, a fresh approach to living together is created.
Meticulously designed lobbies and hallways of residential buildings and interiors of the clubhouse bring the feel of modern with a boho twist, are open-minded, dynamic, authentic and rich in experience.
Spaces are filled with vivid patterns, wooden structures, sculptural furniture, and spatial gestures created with lightning and material play.
In the clubhouse we developed the interior of a gym, multipurpose hall, creche, library, game-room, cafe, and a clubhouse piazza. Every room is a world on its own, intended to bring together the residents with a fulfilling, diverse and interactive program.
- Project team
- Andrej Mercina, Kaja Hribšek
- Year
- 2024
- Project name
- Kumar Pebble Park II
- Location
- Pune, India
- Program
- Residential
- Status
- In progress

