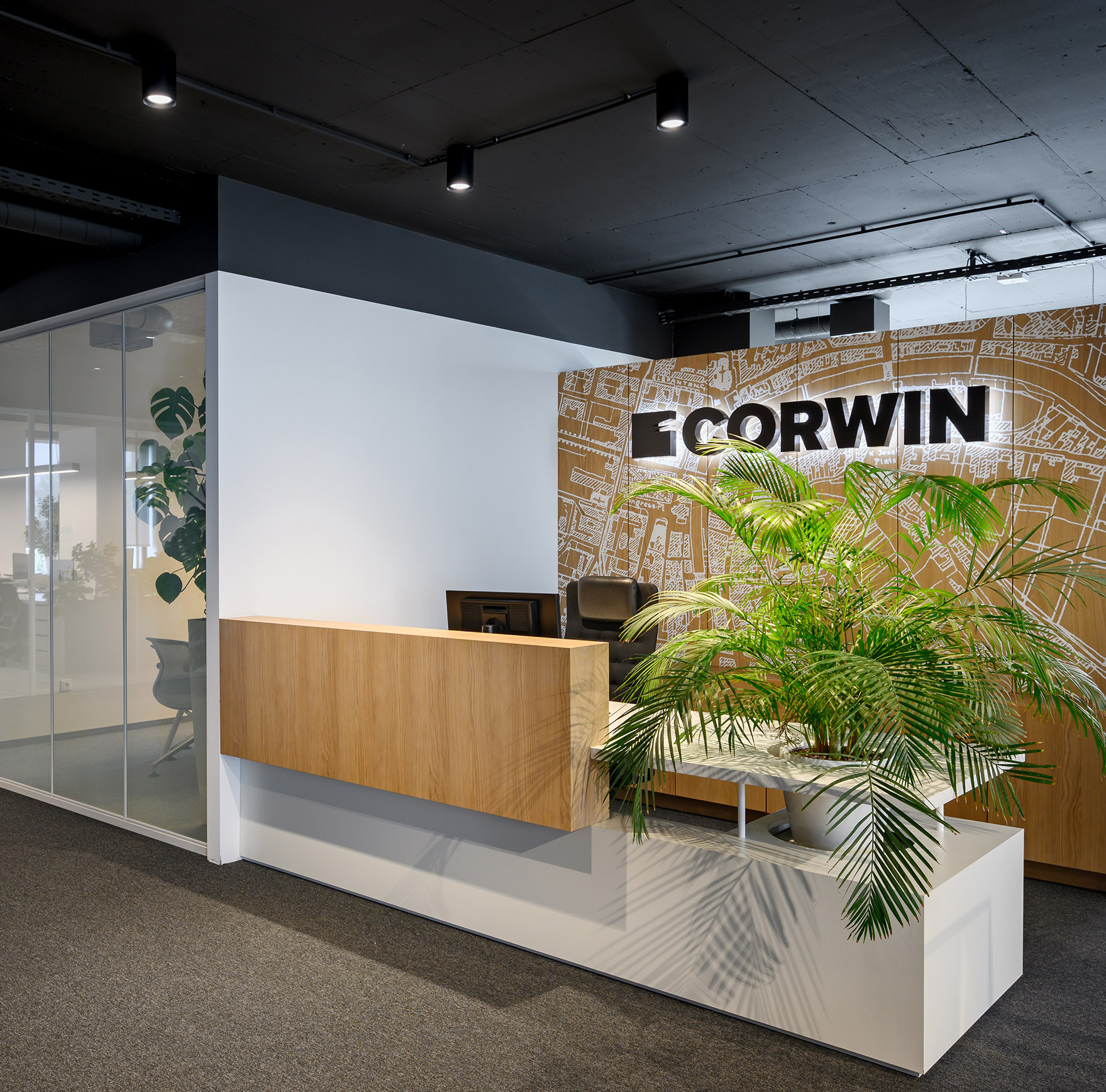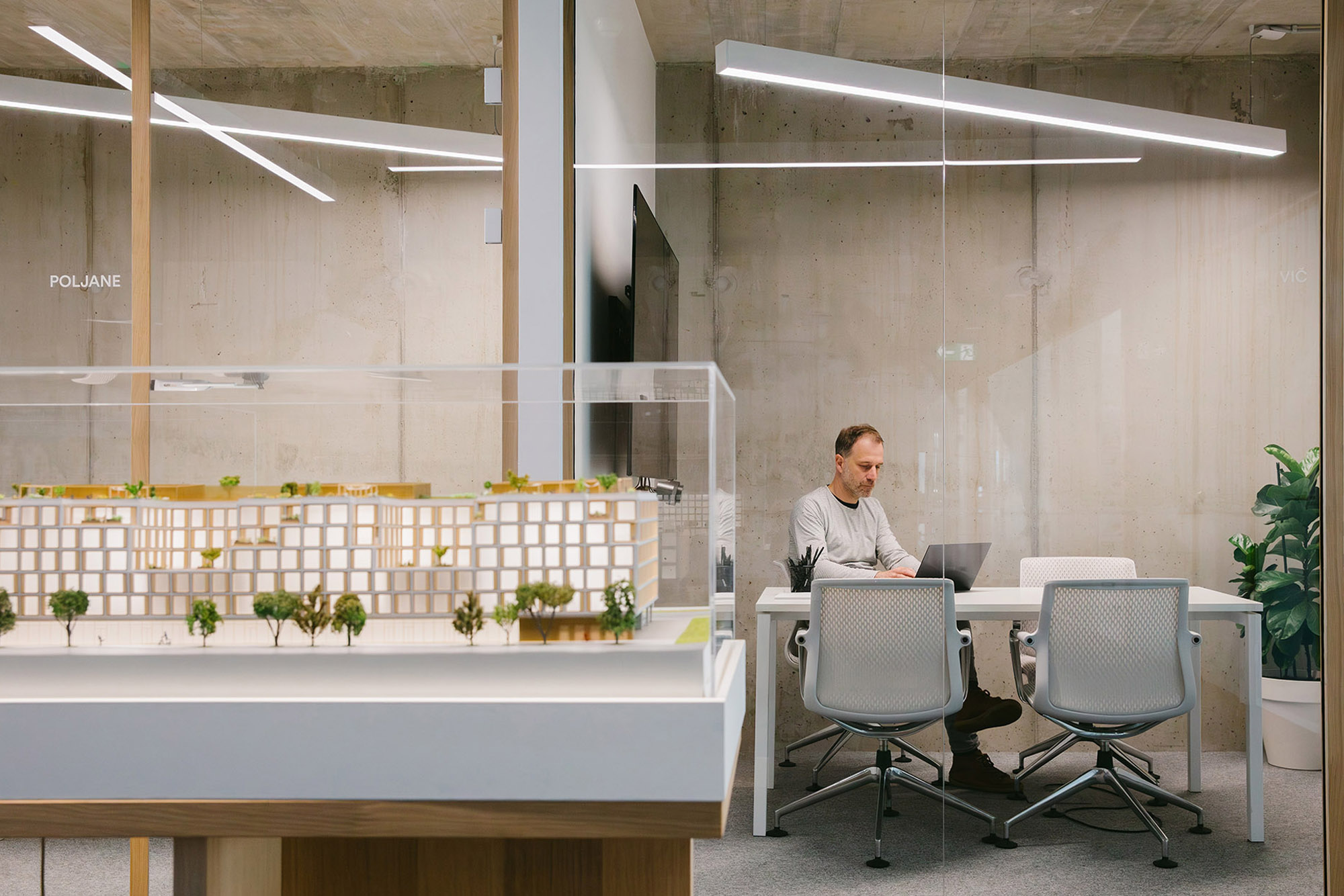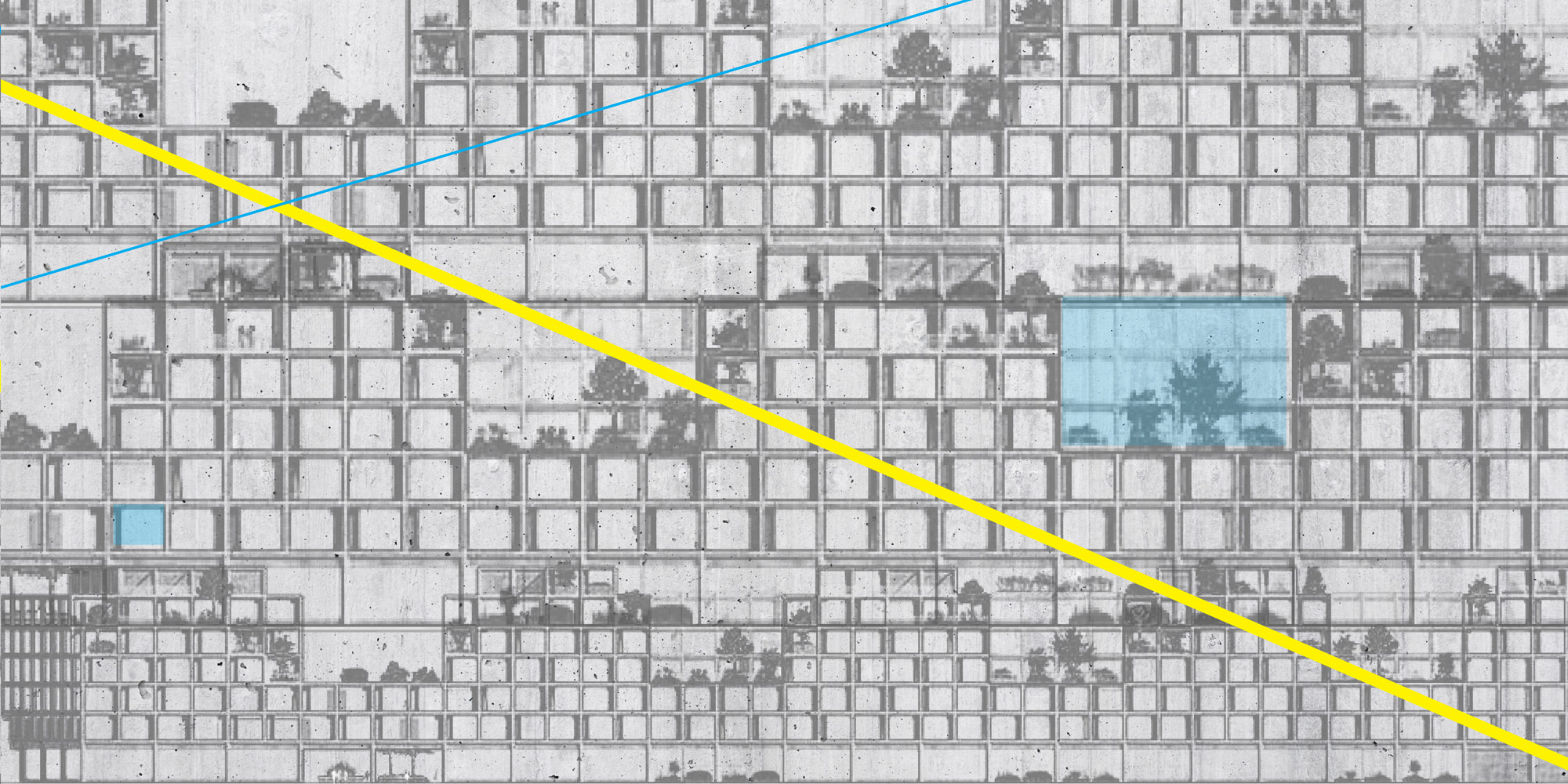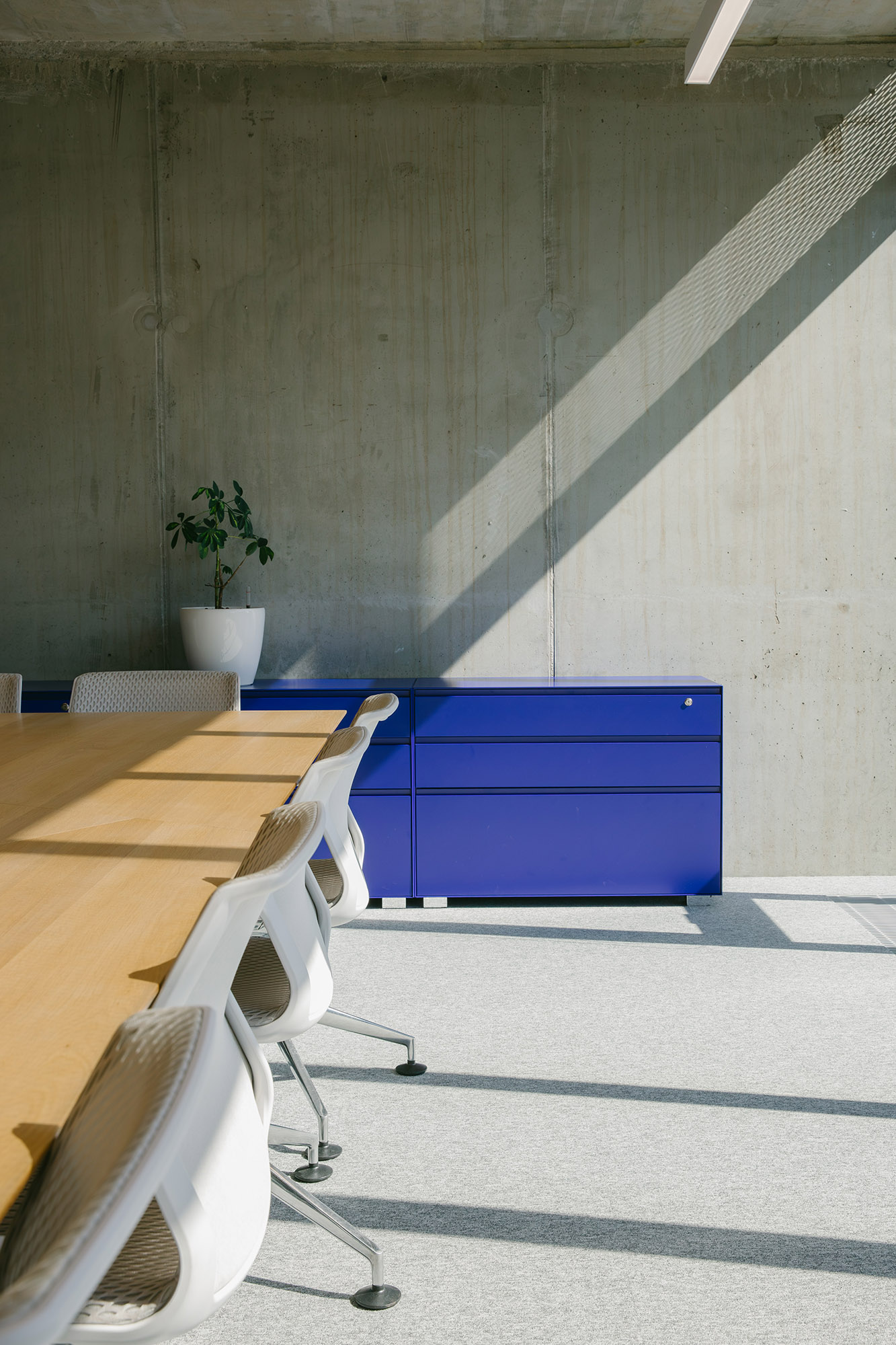Corwin I & II
The temporary headquarters of a real-estate developer committed to sustainability and respect for its surroundings, which strives to elevate and transform neglected areas into living, breathing parts of cities and thus making a valuable contribution to society.
The concept design is based on the flow from the dark, central area with the reception desk and a small hidden kitchen towards the bright conference rooms and offices. Models of projects under development are displayed in the central area.
Customers are first welcomed at the reception desk and can lean on a chunky wooden barrier. The wood motif continues on the back wall with a print of a graphic depicting Ljubljana by architect Maks Fabiani.
There's greenery all over the offices, including a legendary XXL Monstera that has been part of the company for years and years.
- Client
- Corwin
- Project team
- Andrej Mercina, Saša Beričič Vojska, Renata Smrkolj, Sara Miklavc Tomazin, Gašper Fabijan
- Photography
- Miran Kambič, Tisa Praprotnik
- Year
- 2020 & 2023
- Project name
- Corwin I & II
- Location
- Ljubljana
- Program
- Office
- Status
- Completed





